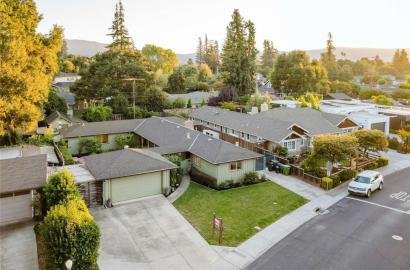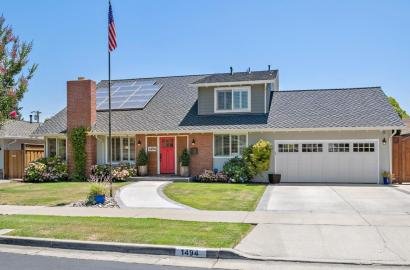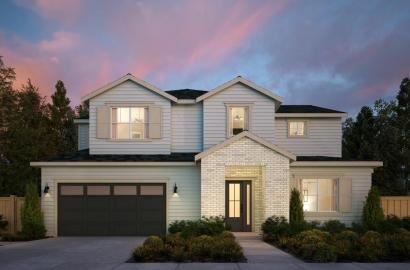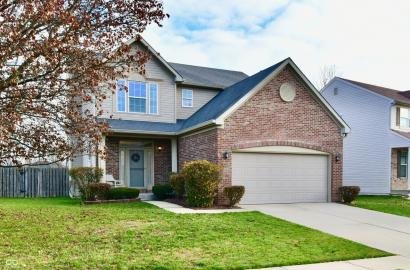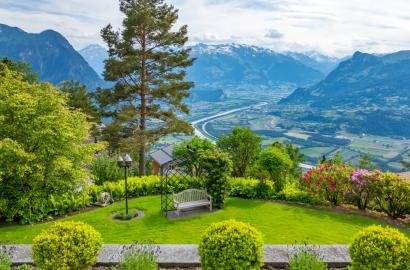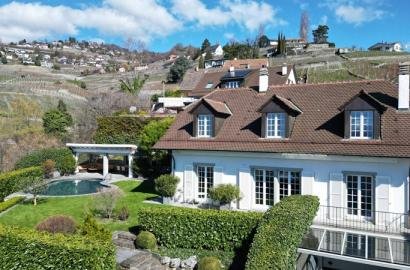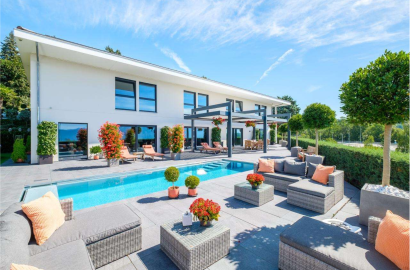- 5 Beds
- 5 Baths
- 509 sqm
- 7,563 sqm lot
- $18,363/sqm
This remarkable property boasts several terraced levels, featuring two spacious annex apartments—a guest apartment and an office apartment—both with expansive terraces that offer stunning views of the lake.
Situated within a beautifully landscaped 7,653-square-meter garden, a portion of which is buildable, this villa occupies a prime position overlooking the lake, providing unparalleled charm and an exceptional quality of life. The outdoor amenities include a series of cascading pools and fountains that lead to a welcoming outdoor swimming pool, creating a serene escape amidst the splendor of nature.
Additionally, the property offers a delightful promenade with a pergola, a forest with an exciting giant slide for children, and a secluded grill area, providing charming spaces for relaxation and recreation. The guest apartment also provides access to a large heated indoor swimming pool, exclusively available to the neighboring building, further enhancing the allure of this prestigious property.
Designed to accommodate the modern family’s lifestyle, the villa offers distinct living spaces for each member, ensuring privacy and tranquility. Situated on Via Valegia in Montagnola (Collina d’Oro), residents can bask in abundant sunshine from dawn to dusk, elevating the ambiance of this idyllic retreat.
Highlights
Villa surface area 440 m2
Guest apartment 109 m2
Office apartment 62 m2
Total plot surface area 7’653 m2
Property Expansion and Features
Renovation and Expansion potential
Renovation is required, either partial or total, with the potential for expanding the internal area by over 250 m2.
Expansion Plans
Currently, there is a pending request for authorization to expand the master bedroom, create a new entrance hall, and install full-height glass windows reaching 5 meters in height for the entrance hall.
Additionally, plans include relocating the current gate to enhance the grandeur of the entrance.
Additional Parking
A project is underway to add an additional covered parking space, supplementing the already spacious garage and two underground parking spaces, to accommodate even more vehicles.
Annex Apartments and parking spaces
Upon request, there is an option to acquire additional annex apartments and parking spaces located at the rear of the villa. This offers a remarkable opportunity to further enhance the property’s layout.
A detailed dossier is available for serious and genuine inquiries, including plans, architectural designs, land register extracts, floor plans, and more.


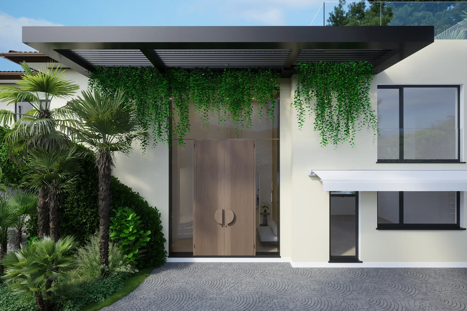



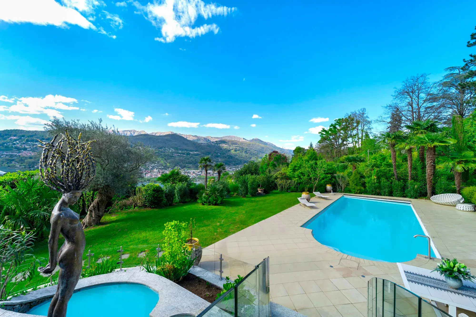
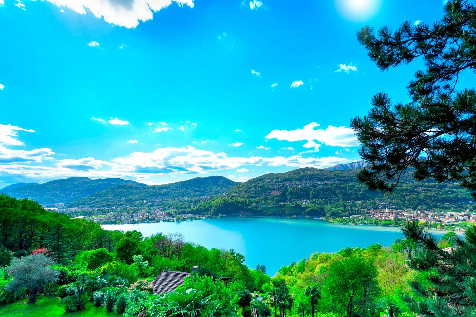
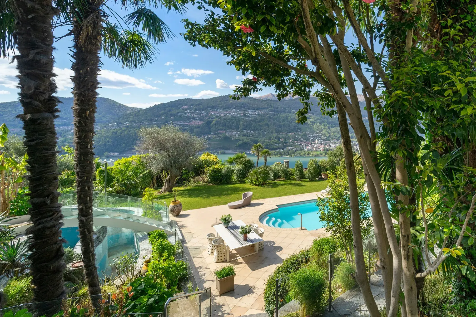
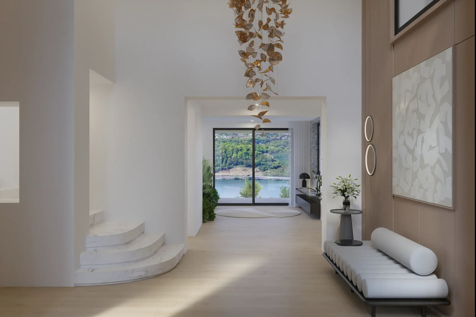
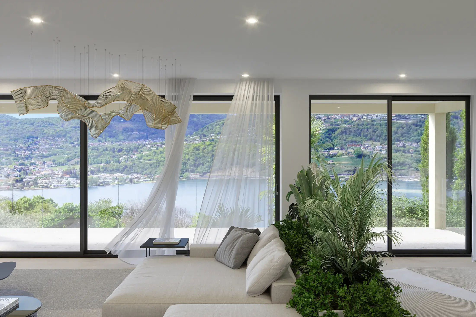
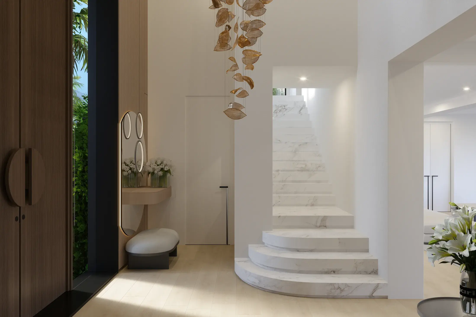


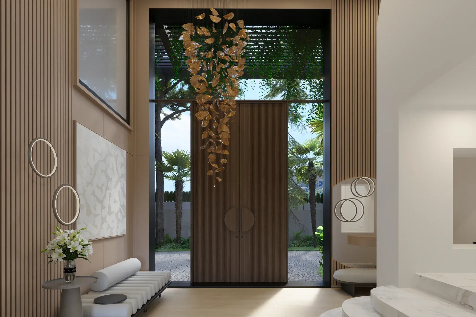


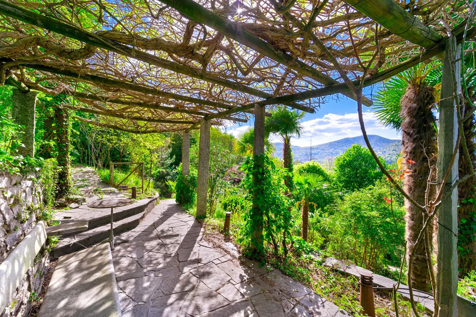
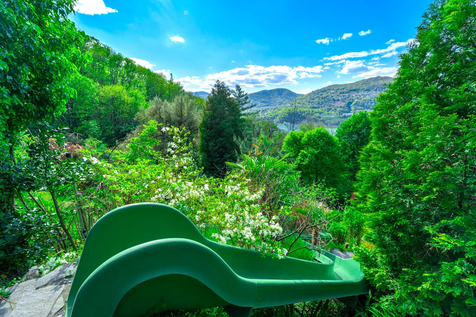
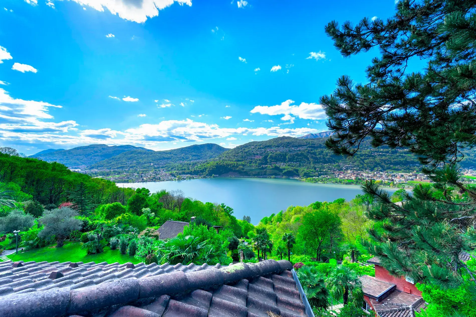

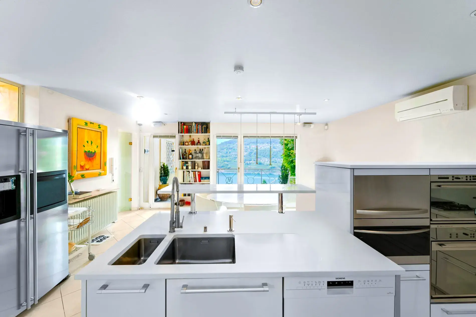
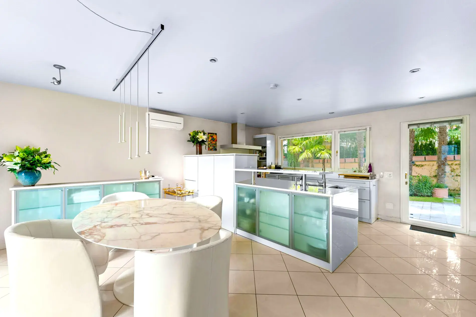
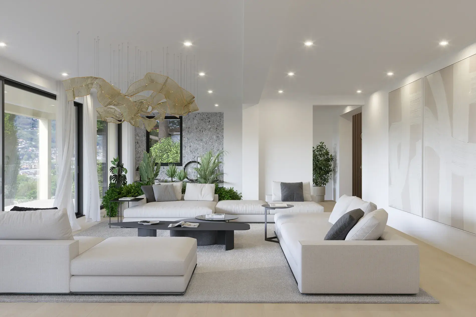

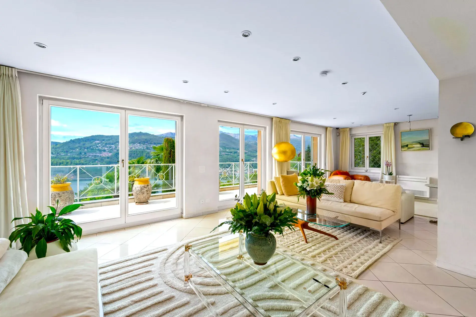

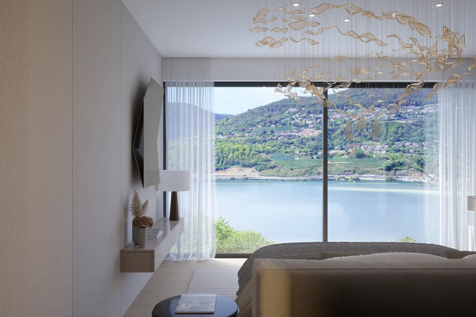
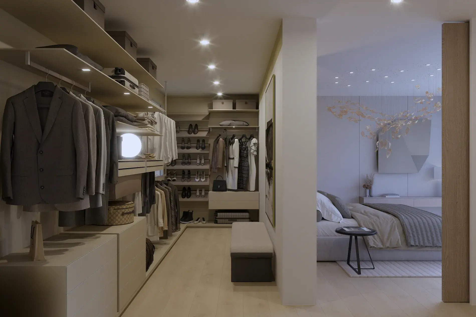
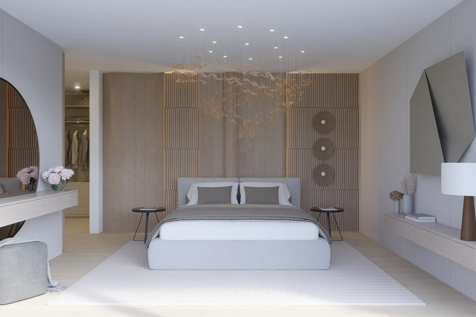

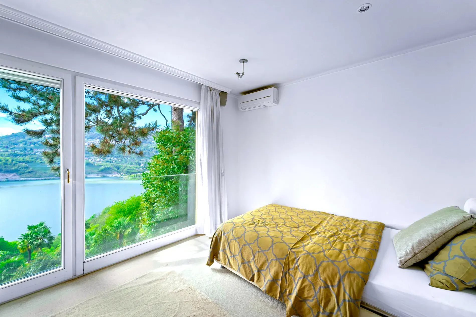
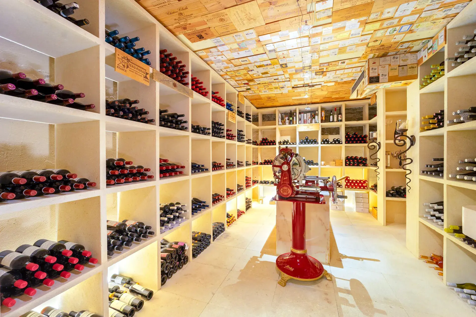
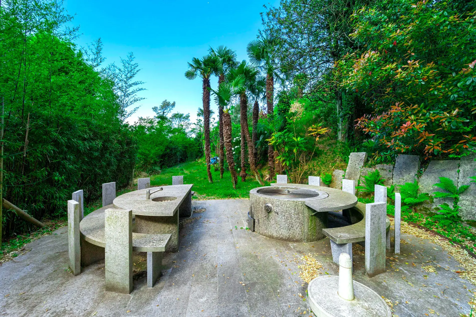
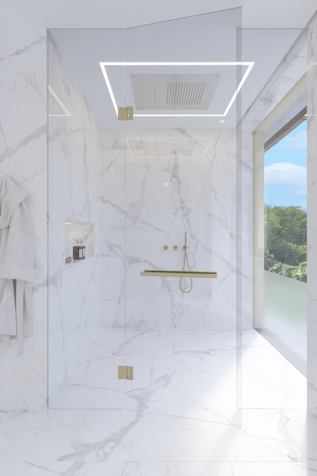
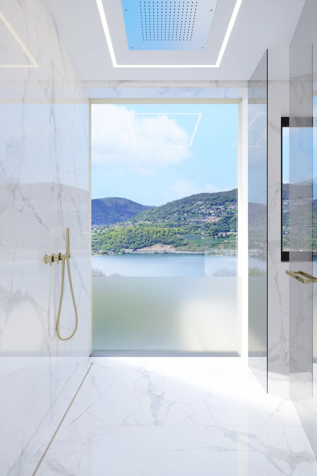

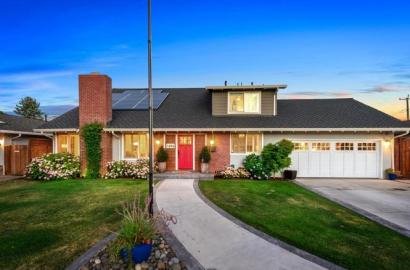

 5
5
 3
3 2,735 m²
2,735 m² 